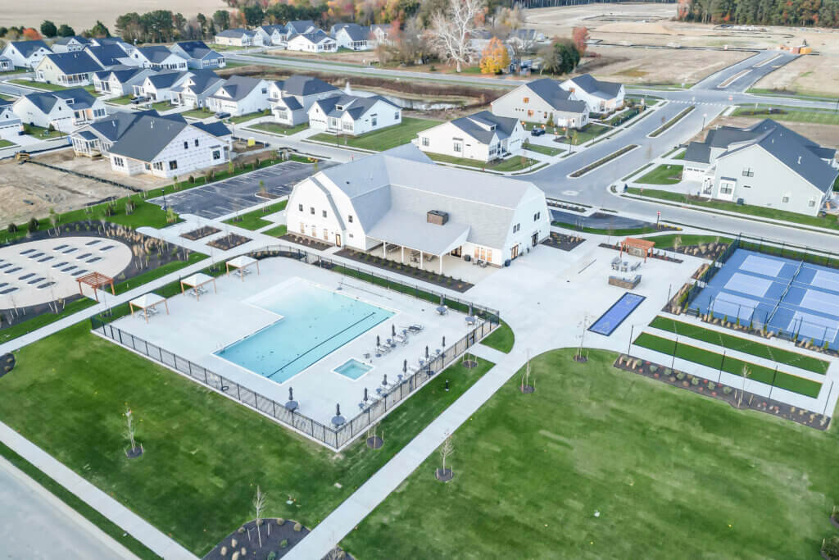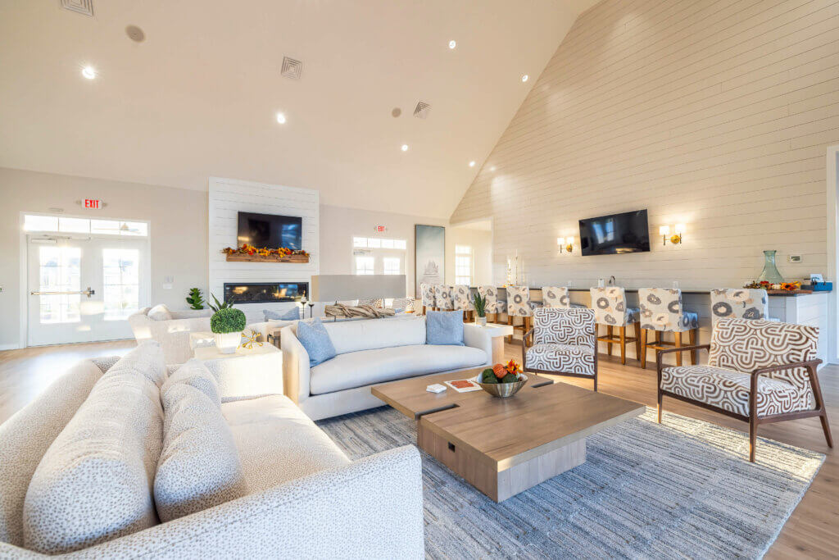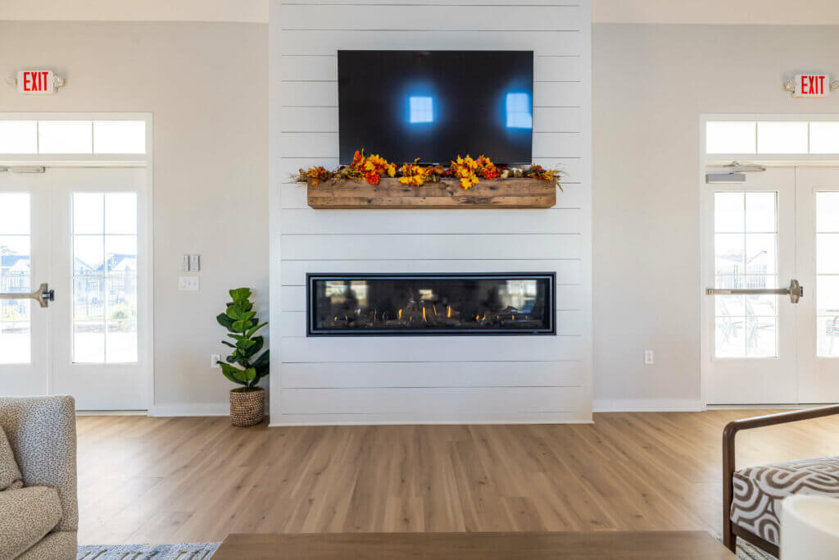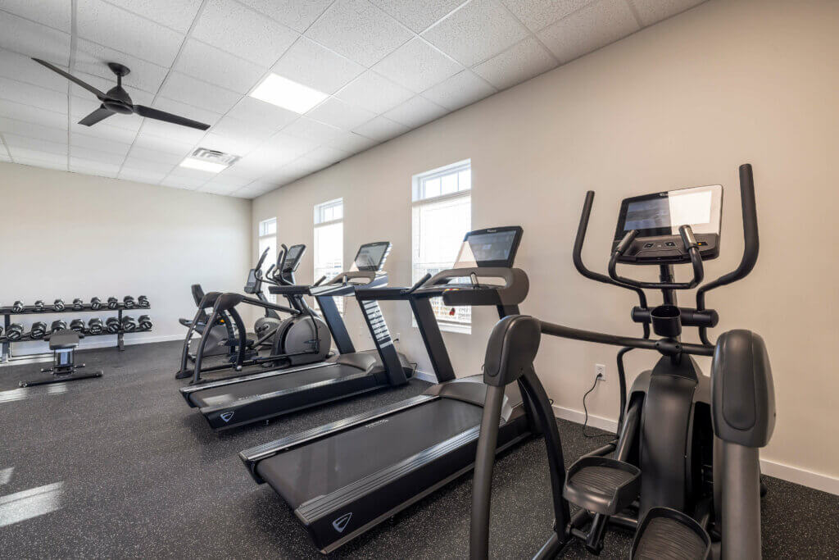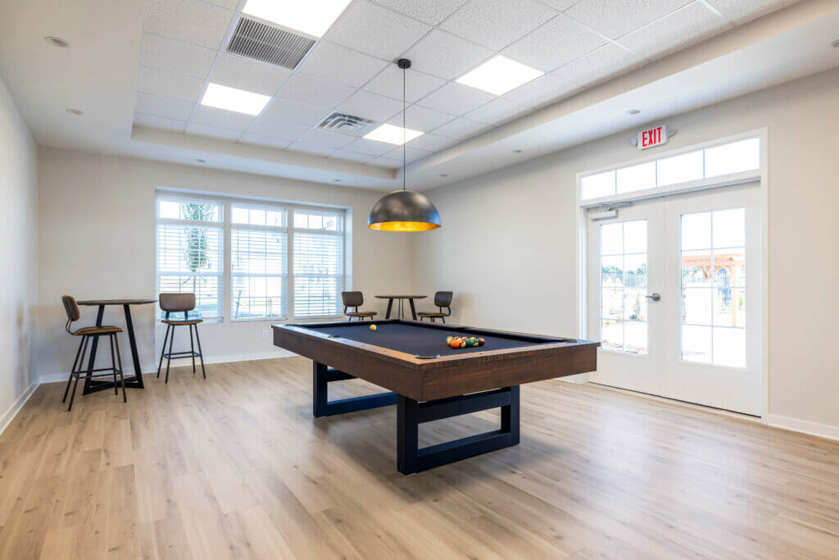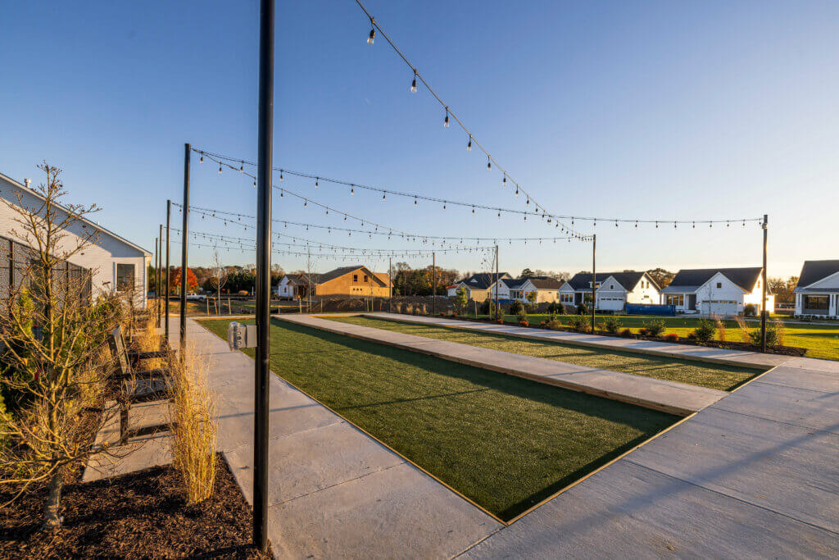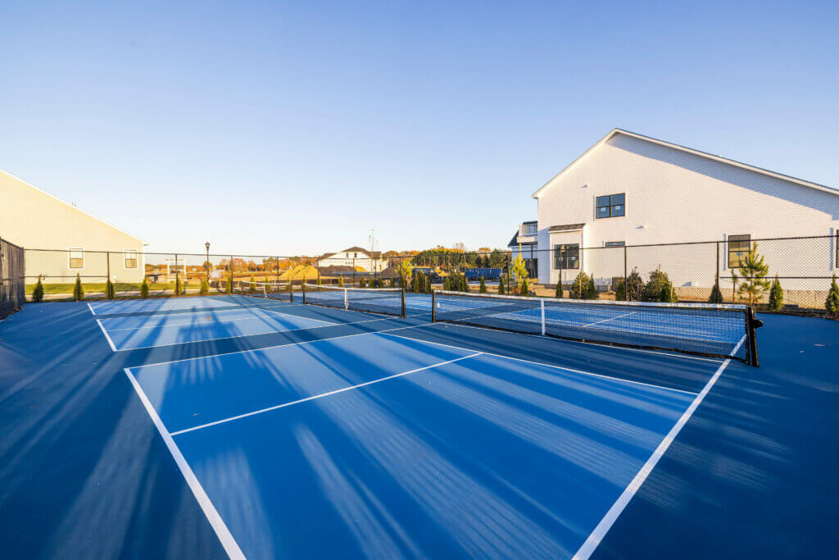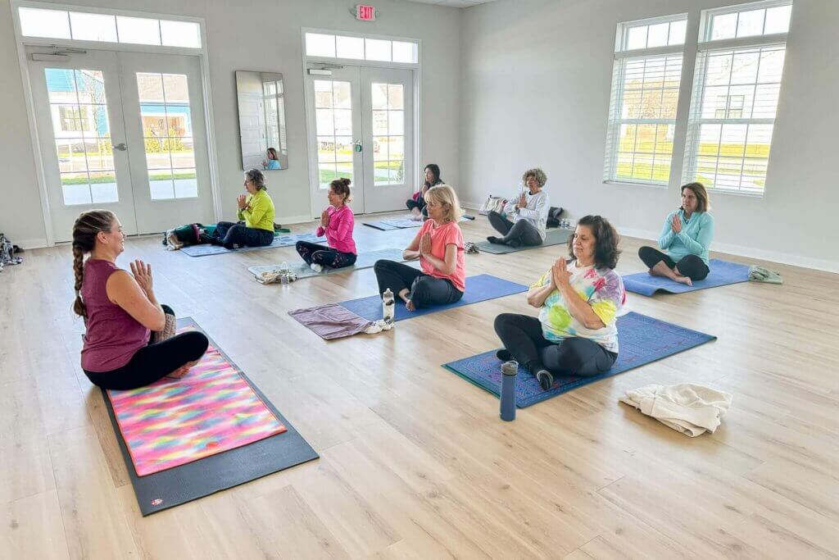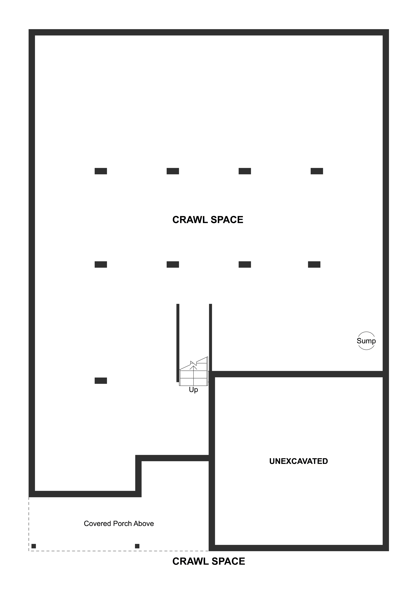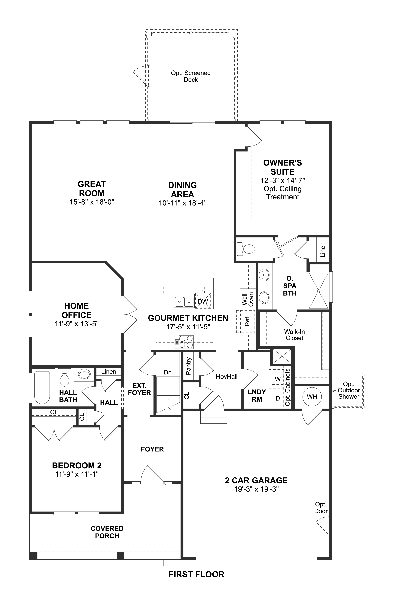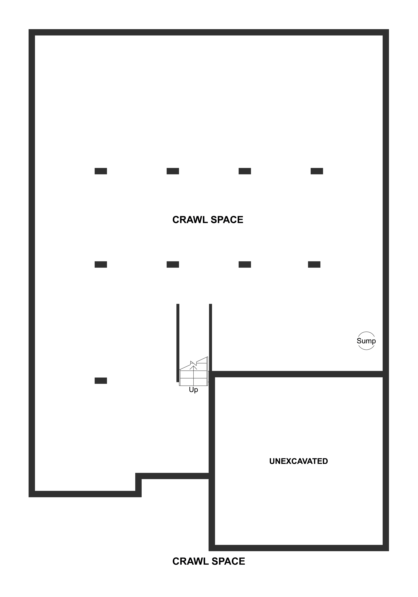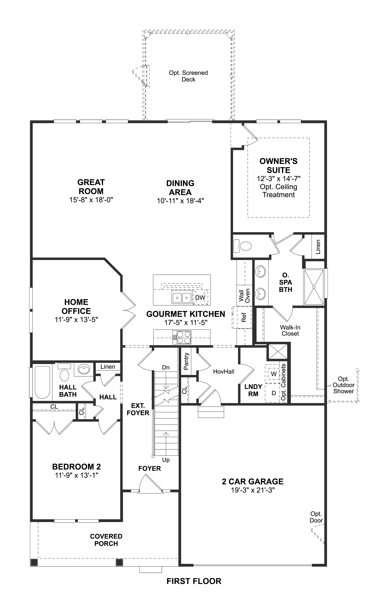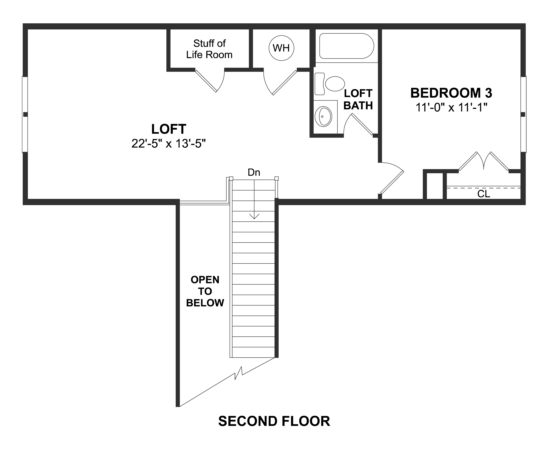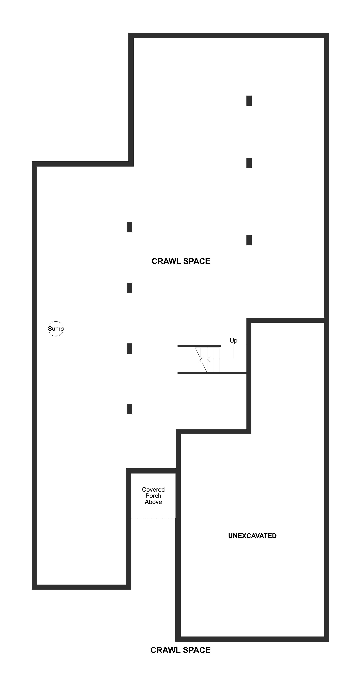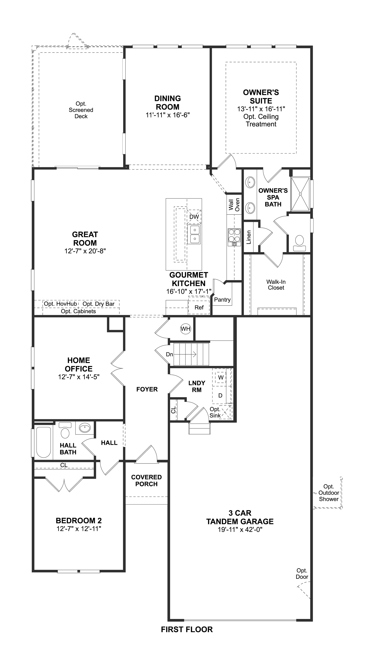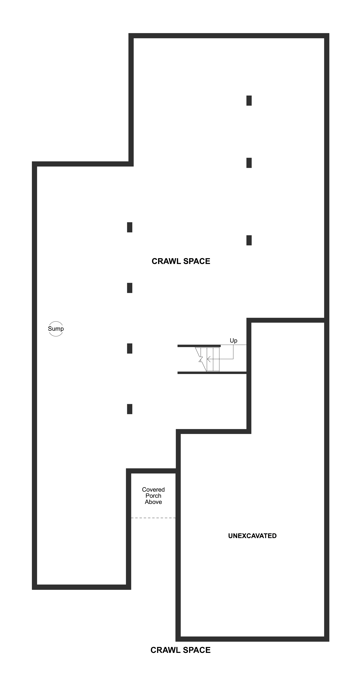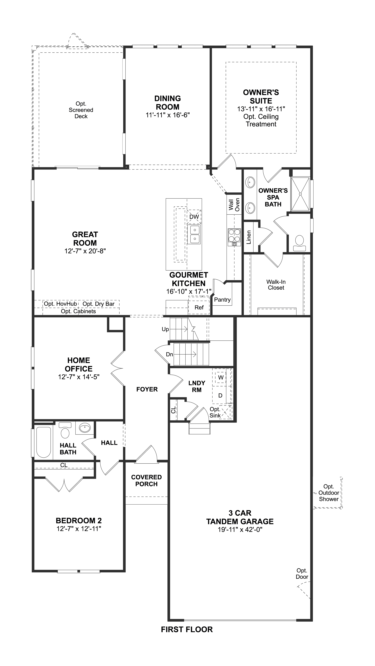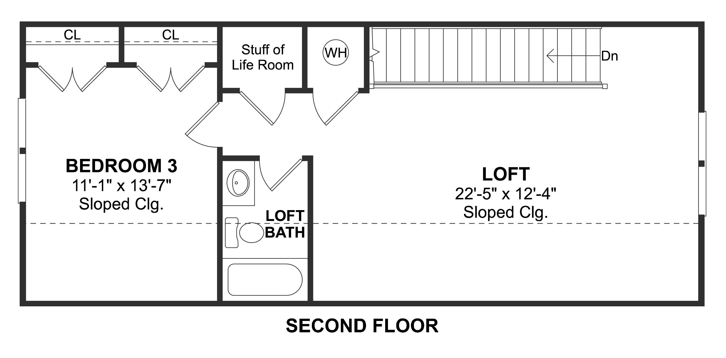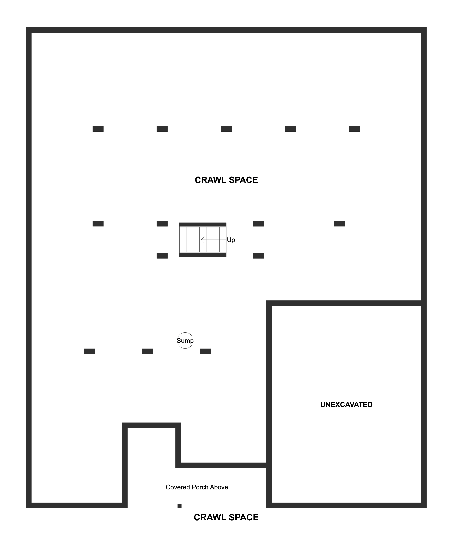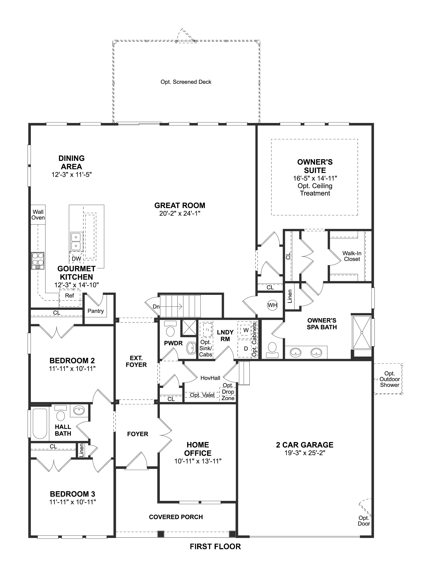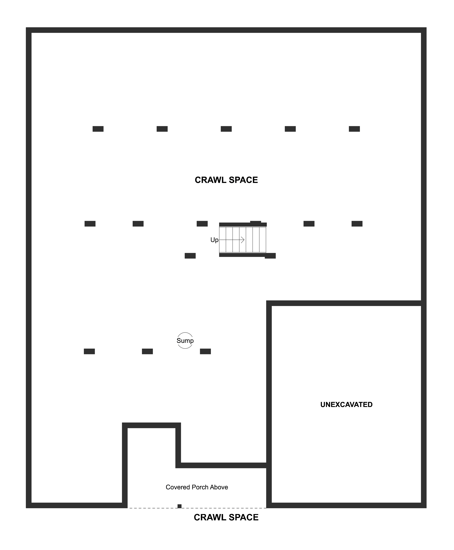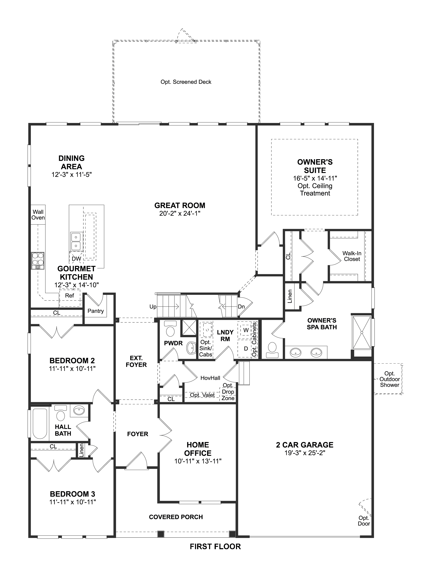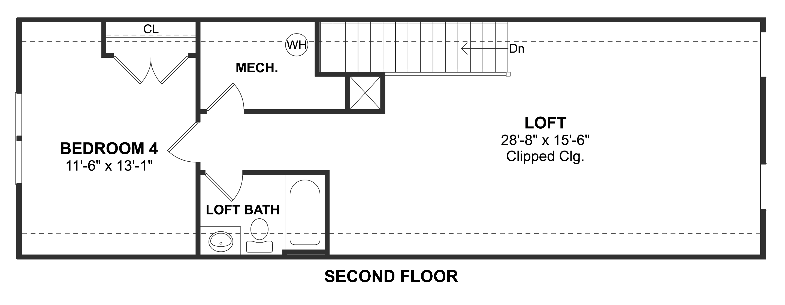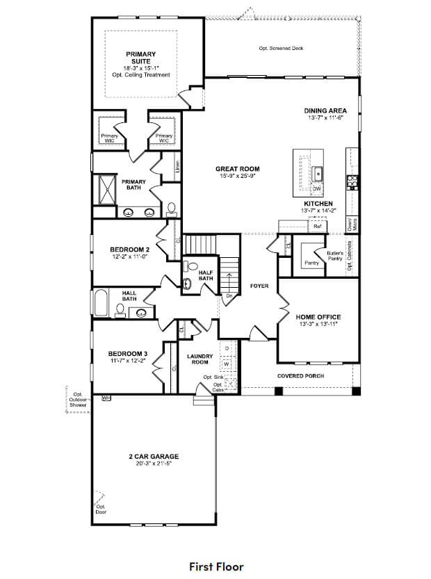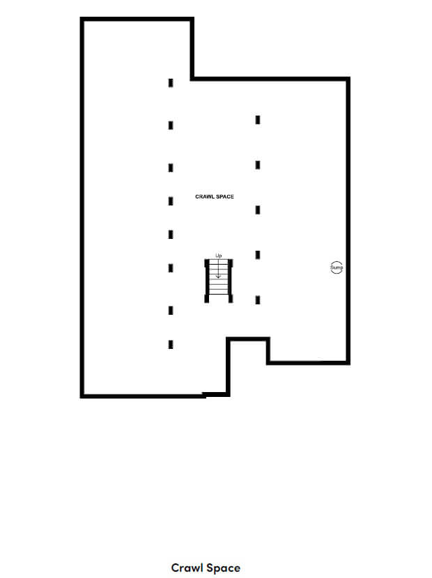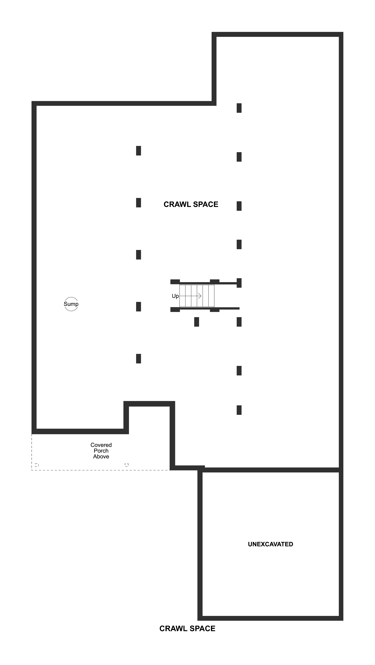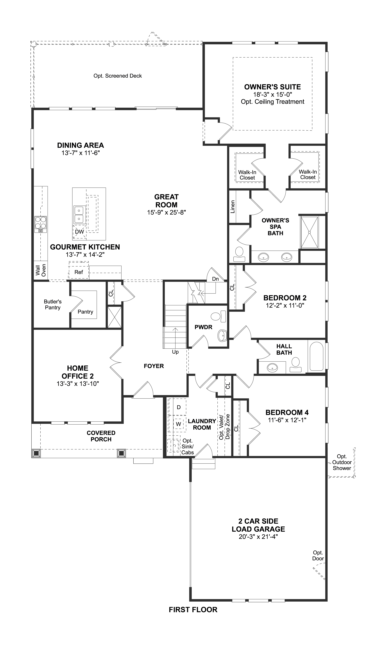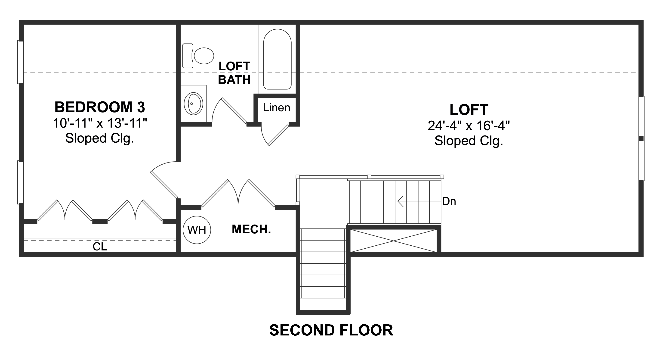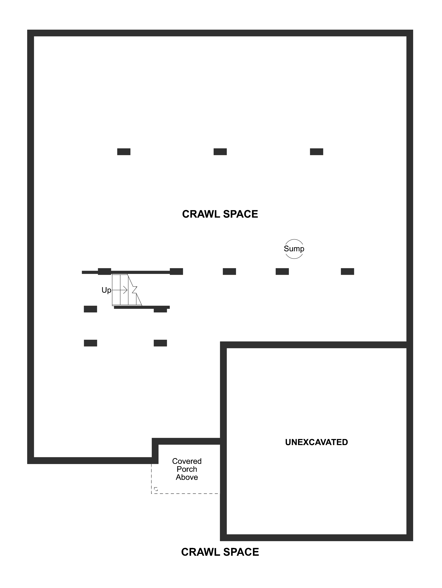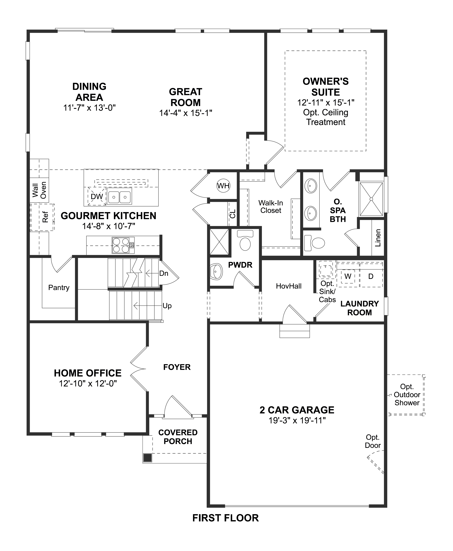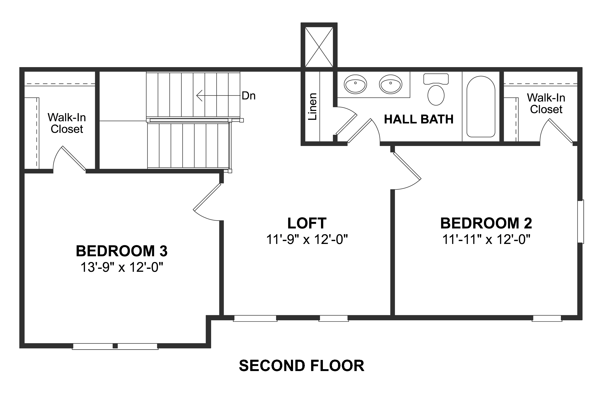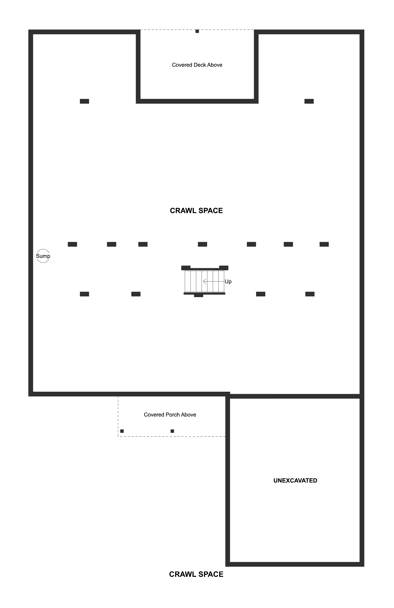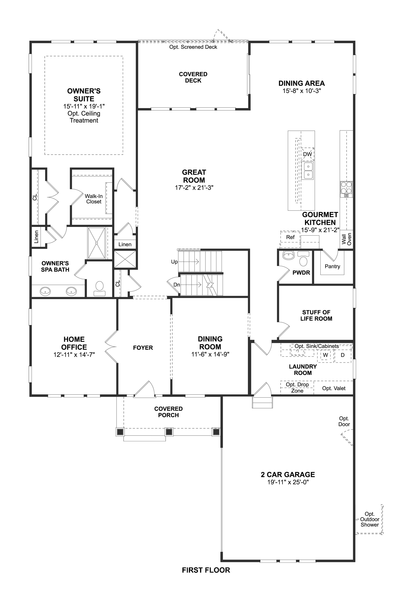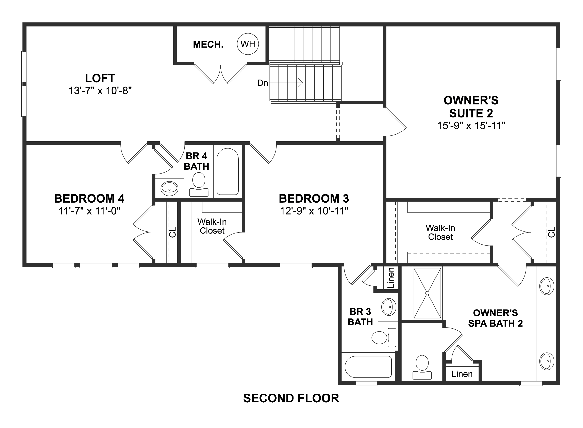Homes & Amenities


Clubhouse and Amenities
Whether it’s enjoying a cooking demo or yoga class in the clubhouse, swapping a book in the Little Free Library with a neighbor, or joining in fun camaraderie on the pickleball courts, we hope you will discover the many reasons why Tower Hill is a special place to call home.
- Spacious outdoor pool and relaxing hot tub
- Pickleball courts
- Bocce courts
- Outdoor kitchen and fireplace
- Shuffleboard
- Community garden plots
- Fitness room
- Billiards and game room
- Flex room and indoor gathering space
- The Institute at Tower Hill: Life Enrichment Classes
- Walking Trails
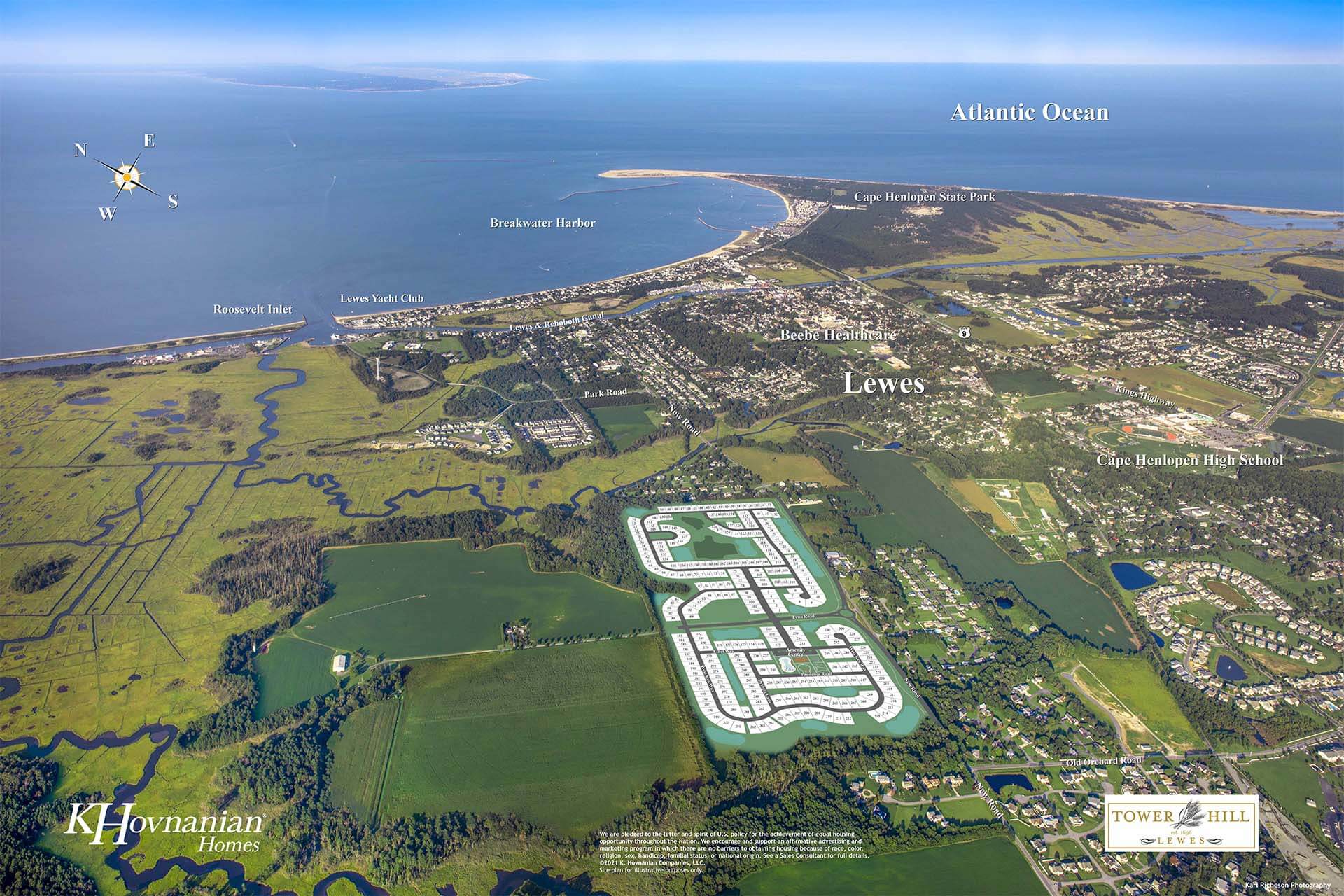
Experience extraordinary living in Lewes
With over 60 years of experience building beautiful homes, K. Hovnanian brings their award-winning design and craftmanship to Tower Hill. To connect with the Community Sales Manager, please click here.
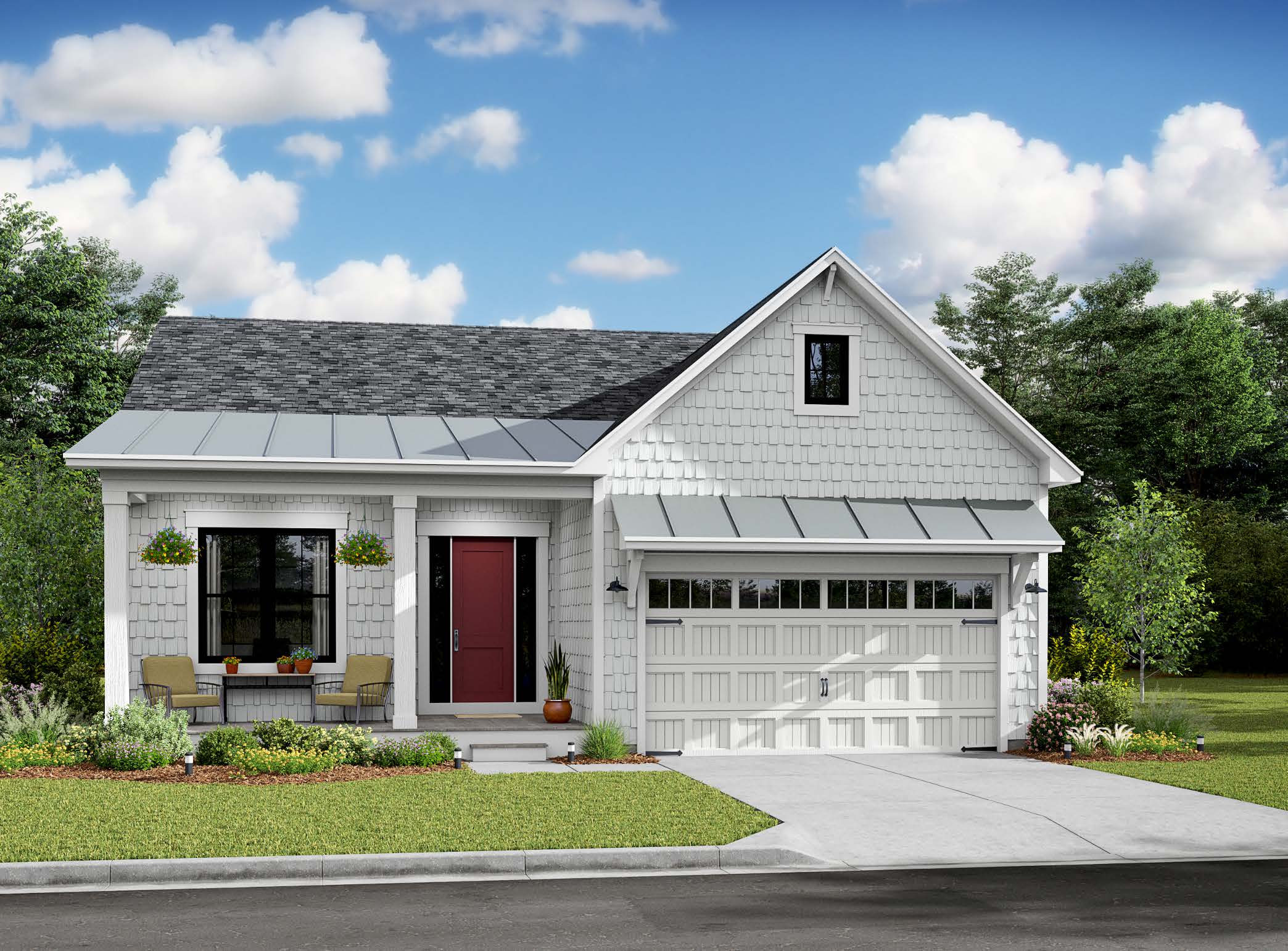
Eastwood
Bedrooms: 3Bathrooms: 2
Garage Spaces: 2
total Sq Ft: 1,712
Eastwood
Bedrooms: 3Bathrooms: 2
Garage Spaces: 2
total Sq Ft: 1,712
Description:
The Eastwood design offers modern open concept living combined with traditional elements. The 9' ceilings lend elegance to this thoughtful design.
Features:
- Elegant foyer entry welcoming friends and family
- Generous ceiling height for maximum natural light and openness
- Open, single-story home design, boasting dream kitchen with island
- Secluded owner’s suite with private bath and spacious walk in closet
Learn More
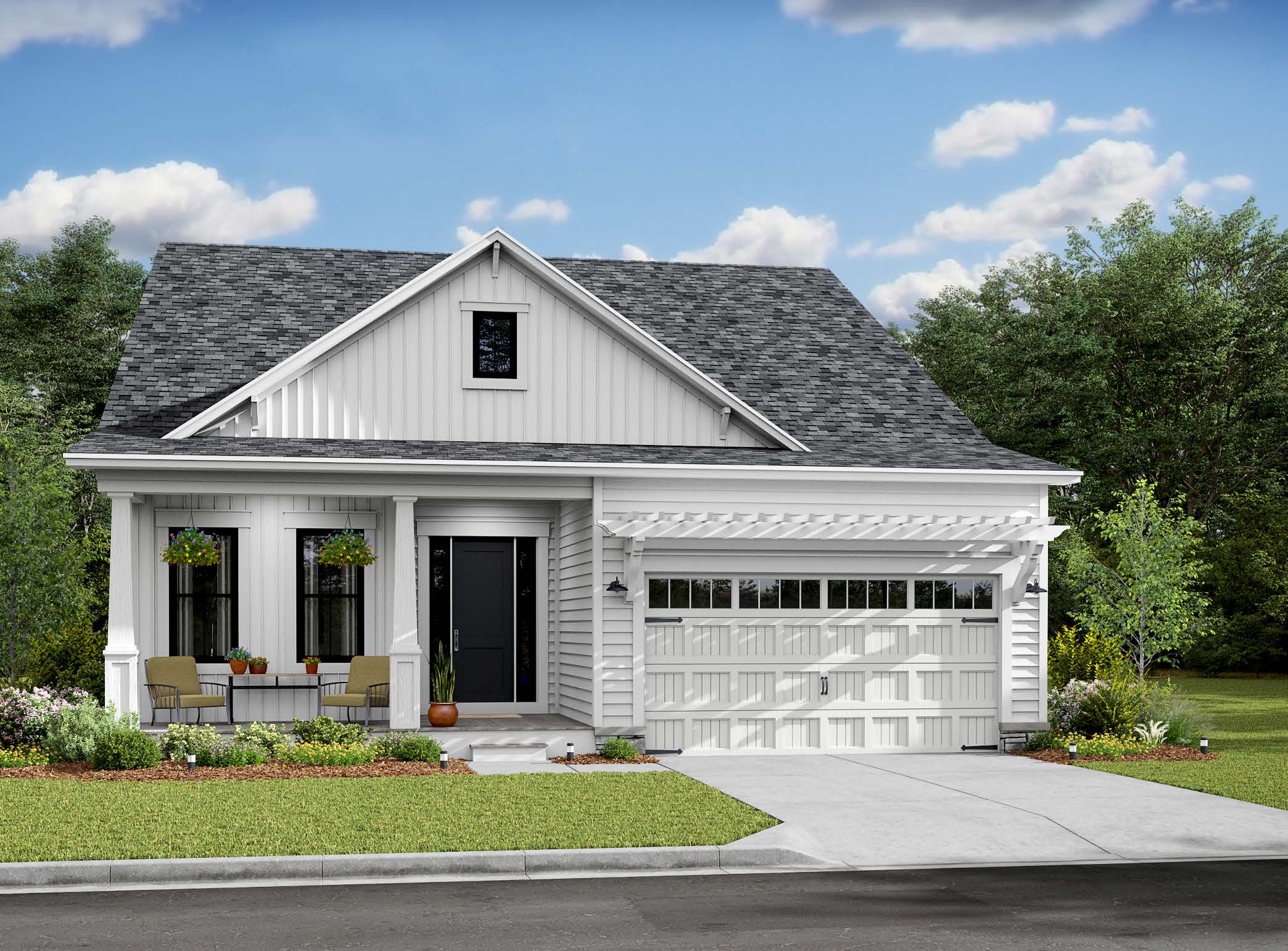
Eastwood Loft
Bedrooms: 4Bathrooms: 3
Garage Spaces: 2
total Sq Ft: 2,441
Eastwood Loft
Bedrooms: 4Bathrooms: 3
Garage Spaces: 2
total Sq Ft: 2,441
Description:
The Eastwood Loft home design offers an elegant open concept living space. With a first-floor owner's suite and a second-floor loft with additional bedroom and bathroom. on the second floor.
Features:
- A classic foyer greets you upon entry
- Spacious designer kitchen with large kitchen island and abundant storage
- 9′ ceilings throughout the first-floor create a bright and airy living space
- Elegant first-floor owner’s suite with private bath and spacious walk-in closet
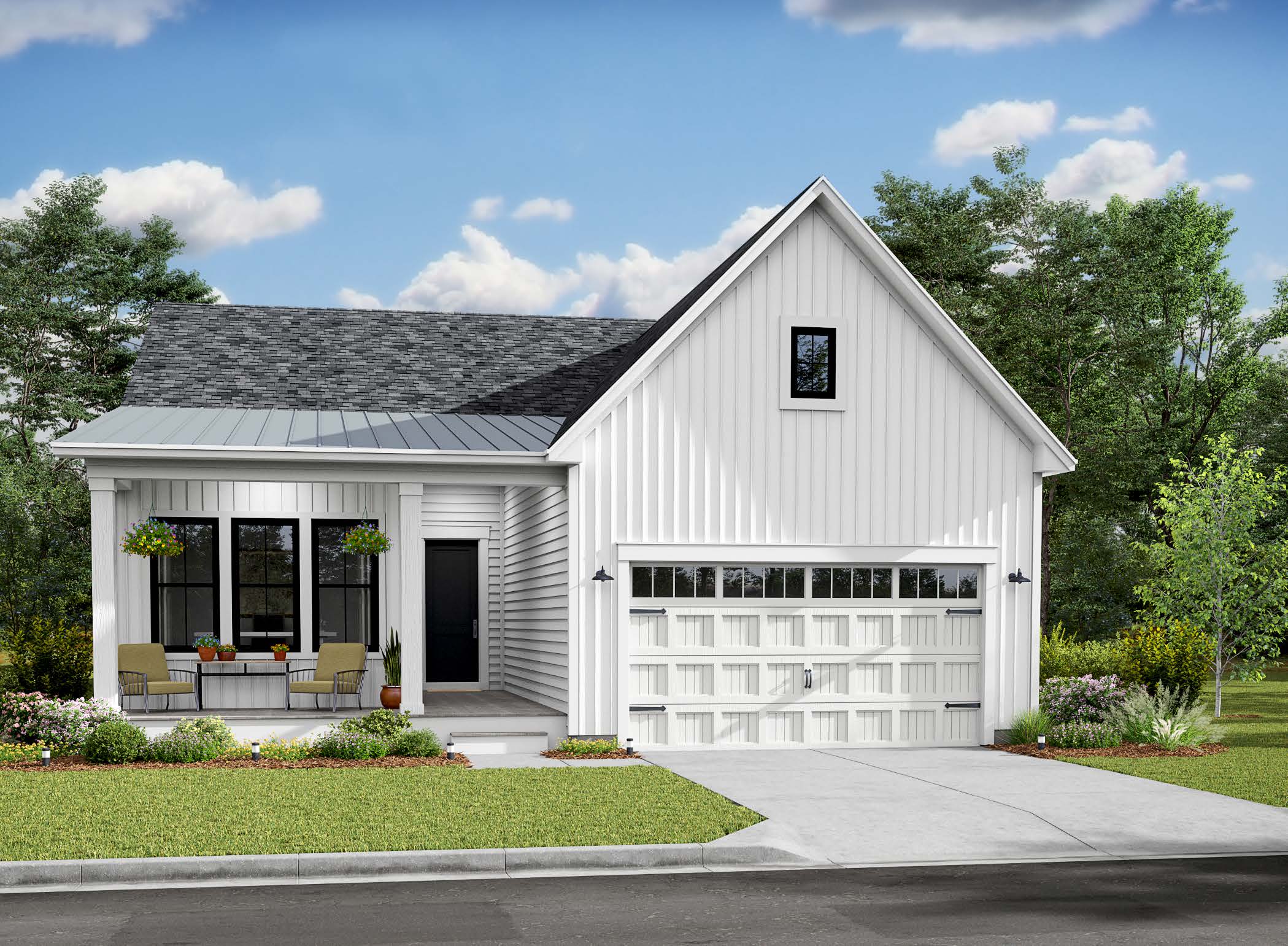
Killarney
Bedrooms: 2Bathrooms: 2
Garage Spaces: 3
total Sq Ft: 2,080
Killarney
Bedrooms: 2Bathrooms: 2
Garage Spaces: 3
total Sq Ft: 2,080
Description:
The Killarney I is open concept living combined with traditional elements at its finest. This design includes 9' ceilings, a home office, dining room & designer kitchen.
Features:
- Cozy porch welcoming guests to your home
- Chef’s kitchen with large island and dining area
- Three car tandem garage with additional storage
- Elegant owner’s suite with private bath and dual spacious walk-in closets
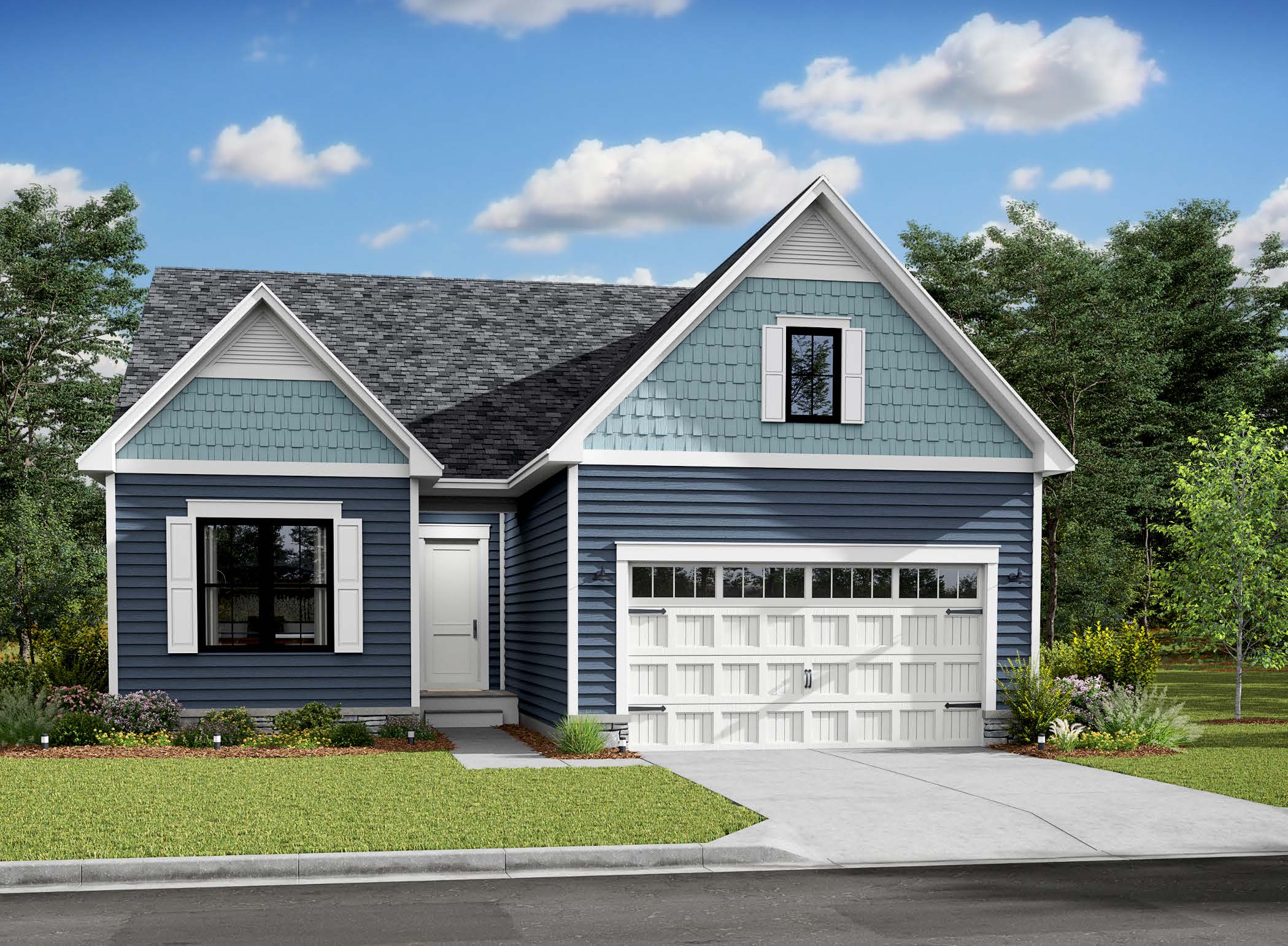
Killarney Loft
Bedrooms: 3Bathrooms: 3
Garage Spaces: 3
total Sq Ft: 2,745
Killarney Loft
Bedrooms: 3Bathrooms: 3
Garage Spaces: 3
total Sq Ft: 2,745
Description:
The Killarney Loft is open concept living combined with traditional elements at its finest. This design includes9' ceilings, a home office, dining room, designer kitchen and a second-floor loft for guests.
Features:
- Cozy porch welcoming guests to your home
- Chef’s kitchen with large island and dining area
- Large second floor loft with an extra bedroom and full bath
- Elegant owner?s suite with private bath and dual spacious walk-in closets
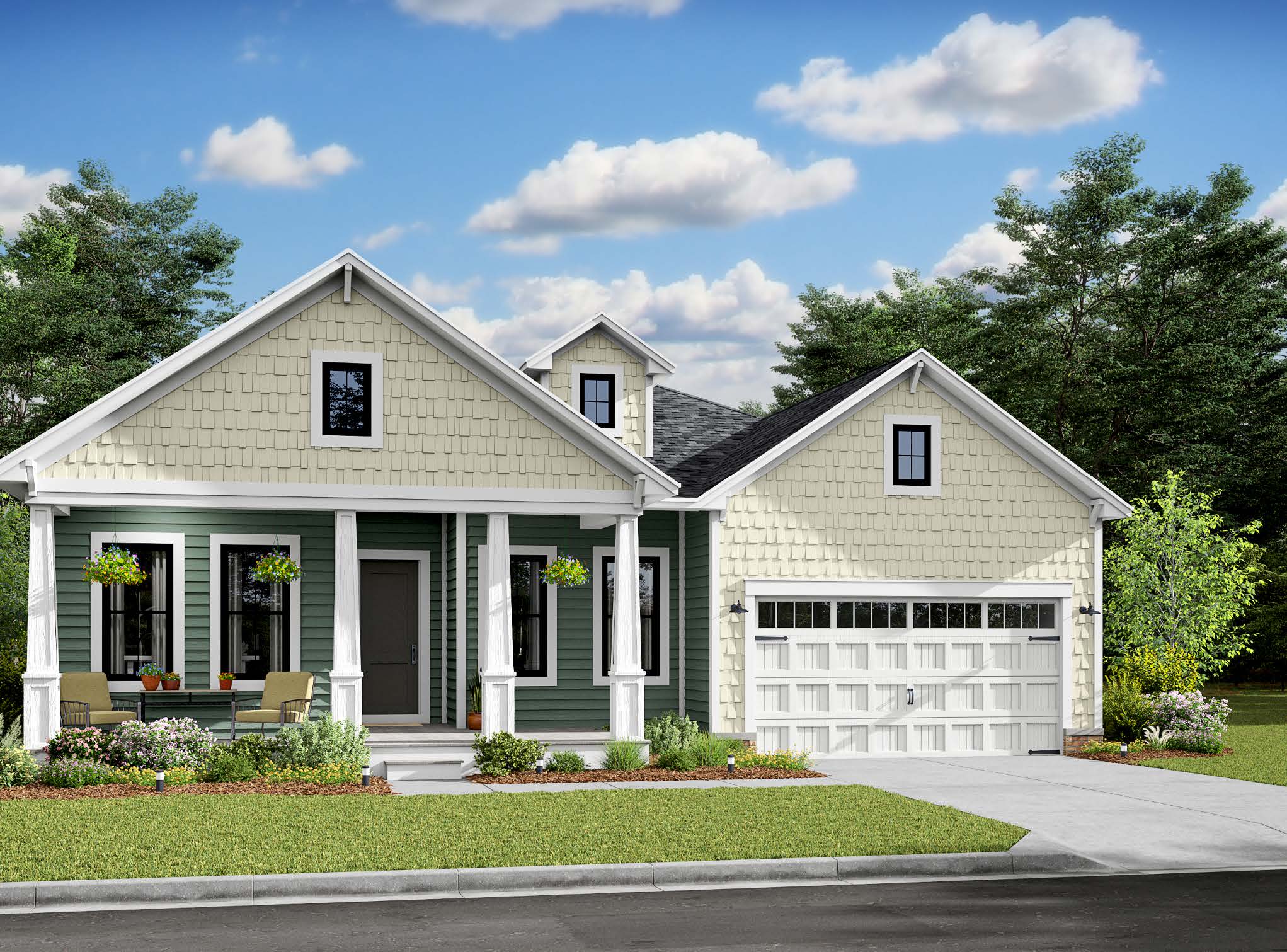
Rockford
Bedrooms: 3Bathrooms: 2.5
Garage Spaces: 2
total Sq Ft: 2,378
Rockford
Bedrooms: 3Bathrooms: 2.5
Garage Spaces: 2
total Sq Ft: 2,378
Description:
The Rochford offers over 2,000 square feet of living space, featuring a grand entry, large entertaining spaces, and every bedroom is a suite.
Features:
- Gorgeous kitchen with oversized island and spacious pantry
- Oversized great room ideal for entertaining
- Spacious owner’s suite with luxurious spa bath
- Private home office, perfect for telecommuting
- Secluded secondary bedrooms away from owner’s suite
- Opt. outdoor living space with screened deck
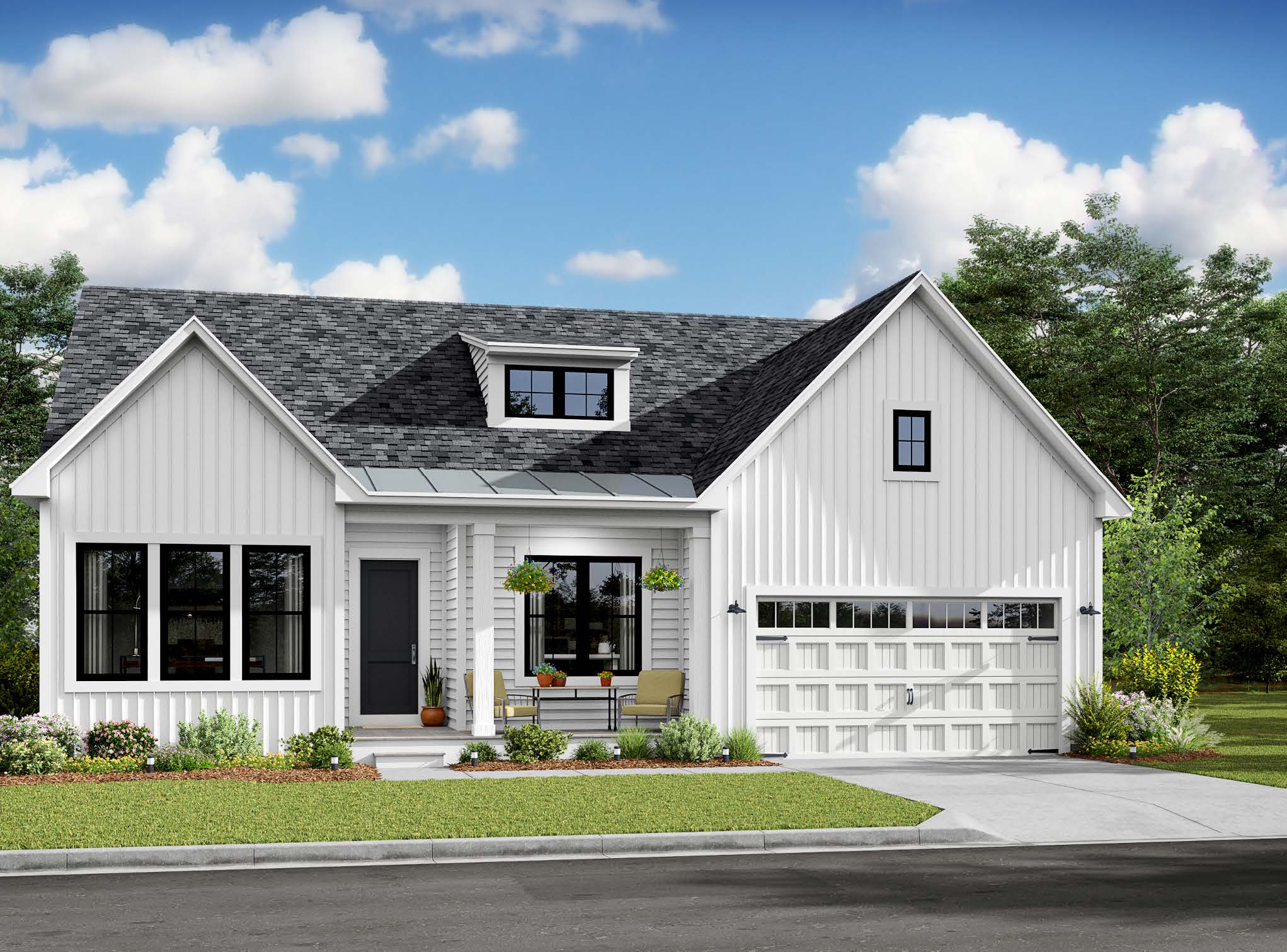
Rockford Loft
Bedrooms: 4Bathrooms: 3.5
Garage Spaces: 2
total Sq Ft: 3,166
Rockford Loft
Bedrooms: 4Bathrooms: 3.5
Garage Spaces: 2
total Sq Ft: 3,166
Description:
The Rockford Loft offers abundant first-floor living space and a private loft area for guests with a bedroom and full bath. This home is excellent for entertaining.
Features:
- Spacious great room with triple windows letting in light
- Striking kitchen with large island offers plenty of storage
- Private first-floor home office perfect for telecommuting
- Elegant owner’s suite with private bath and dual spacious walk-in closets
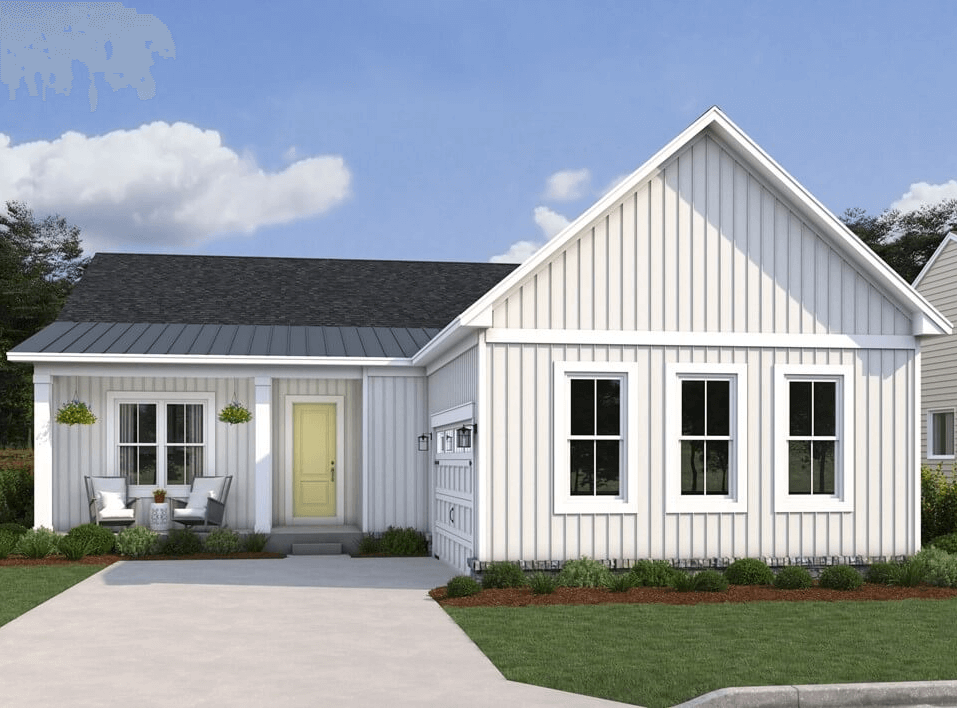
Lewes
Bedrooms: 3Bathrooms: 2
Garage Spaces:
total Sq Ft: 2,457
Lewes
Bedrooms: 3Bathrooms: 2
Garage Spaces:
total Sq Ft: 2,457
Description:
The Lewes offers over 2,000 square feet of living space. This elegant ranch-style home boasts spacious first-floor living with a luxurious primary suite and gourmet kitchen
Features:
- Open gourmet kitchen with pantry and oversized island
- Expansive great room with slider to optional screened deck
- Luxurious primary suite with dual walk-in closets
- Palatial primary spa bath with dual sinks and large shower
- Private home office with French doors
- Direct access to laundry room from garage
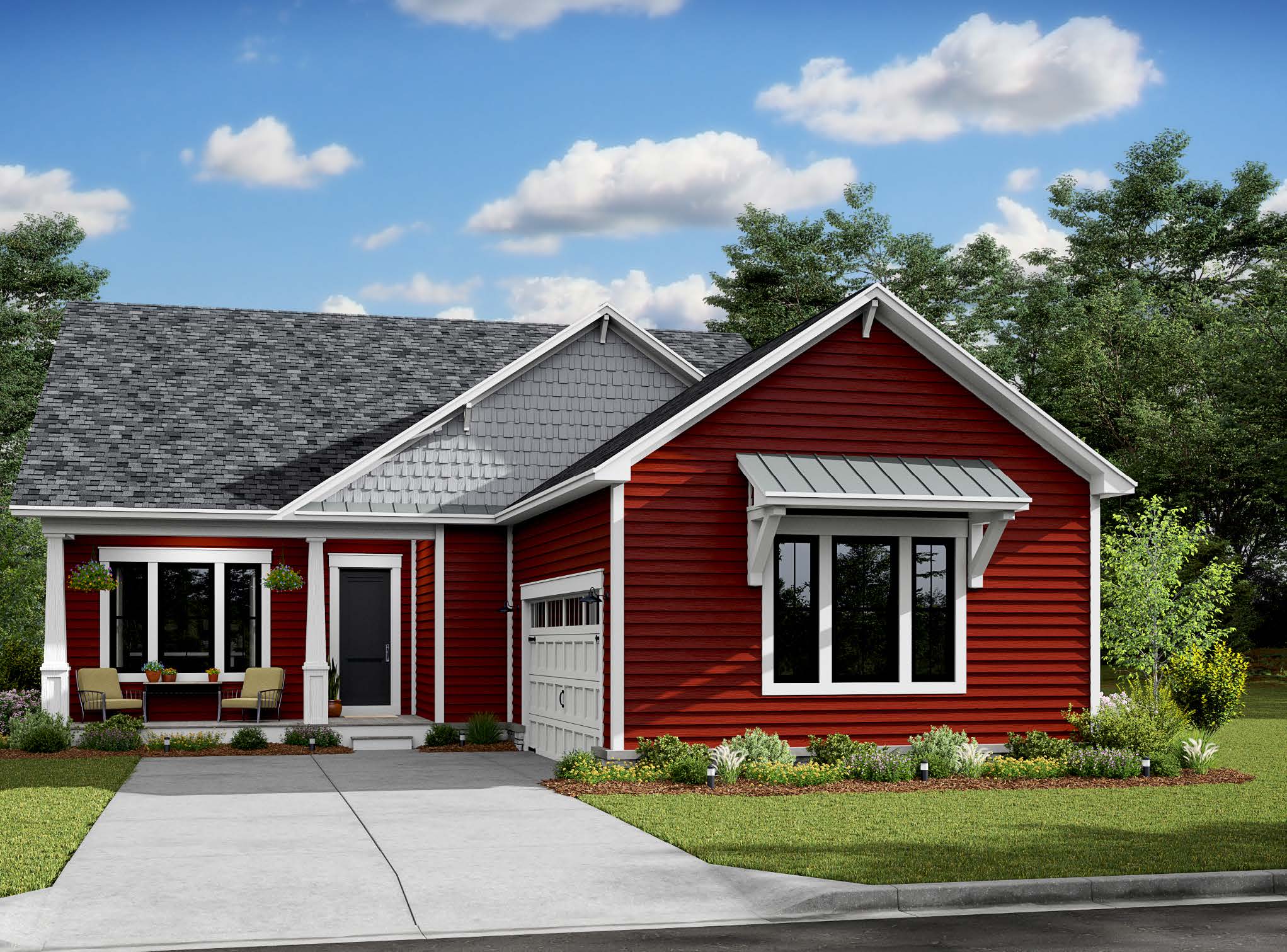
Lewes Loft
Bedrooms: 3Bathrooms: 3.5
Garage Spaces: 2
total Sq Ft: 3,222
Lewes Loft
Bedrooms: 3Bathrooms: 3.5
Garage Spaces: 2
total Sq Ft: 3,222
Description:
The Lewes Loft offers over 3,000 square feet of living space. This elegant ranch-style home boasts spacious first-floor living with a private loft with bath & bedroom for guests.
Features:
- Cozy dining area for enjoying meals with family or guests
- Open kitchen with a large island and plenty of storage
- Private first-floor home office perfect for telecommuting
- Elegant owner’s suite with private bath and dual spacious walk-in closets
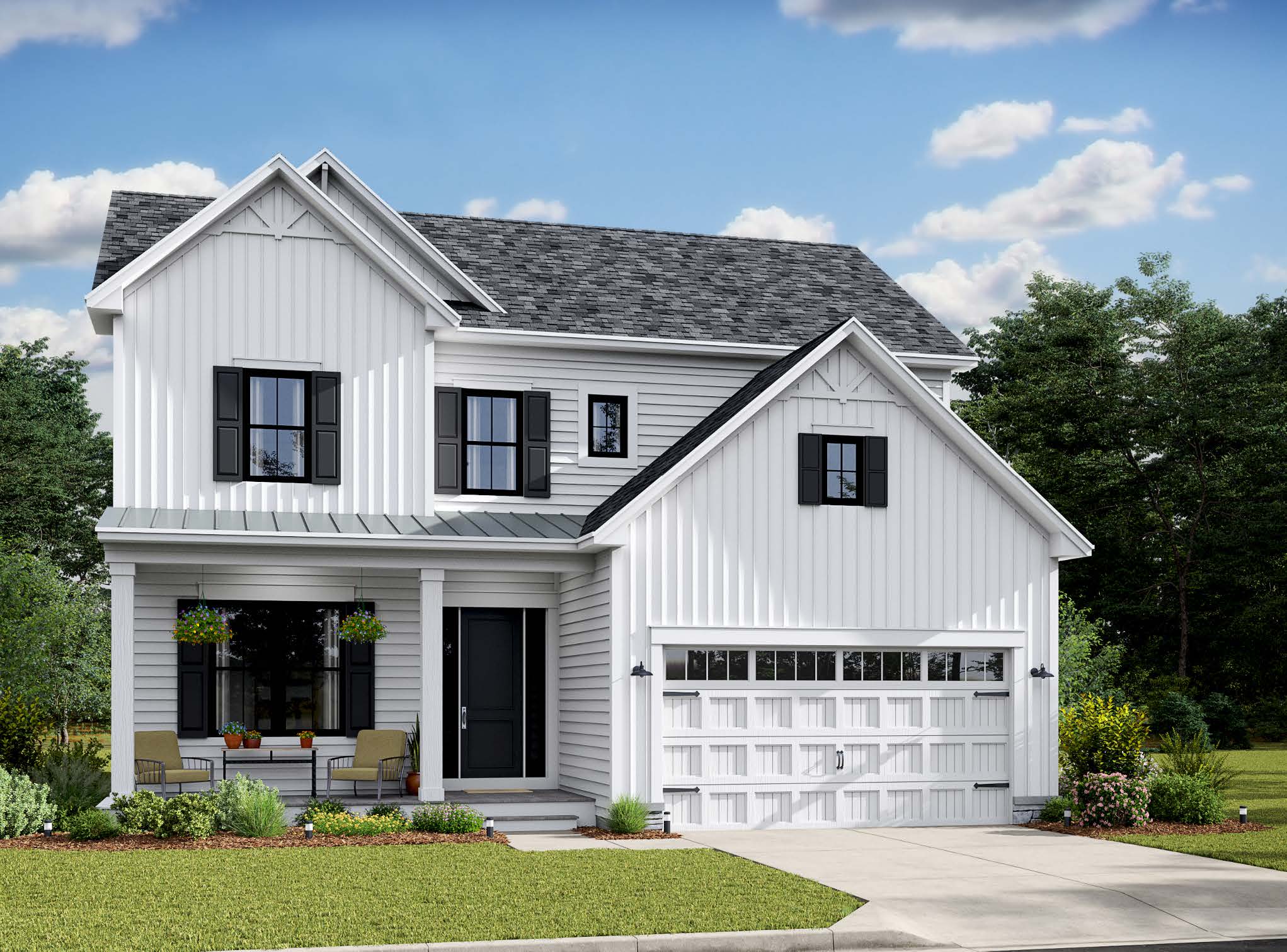
Oakridge
Bedrooms: 3Bathrooms: 2.5
Garage Spaces: 2
total Sq Ft: 2,237
Oakridge
Bedrooms: 3Bathrooms: 2.5
Garage Spaces: 2
total Sq Ft: 2,237
Description:
The Oakridge is the best of two-story home living. The first floor includes a home office & private owner's suite, while the second floor has two large bedrooms and a cozy loft.
Features:
- Elegant first-floor owner’s suite with private bath and walk-in closet
- Striking kitchen with large island and walk-in pantry
- Private first-floor home office perfect for telecommuting
- Second floor with two spacious bedrooms with walk-in closets
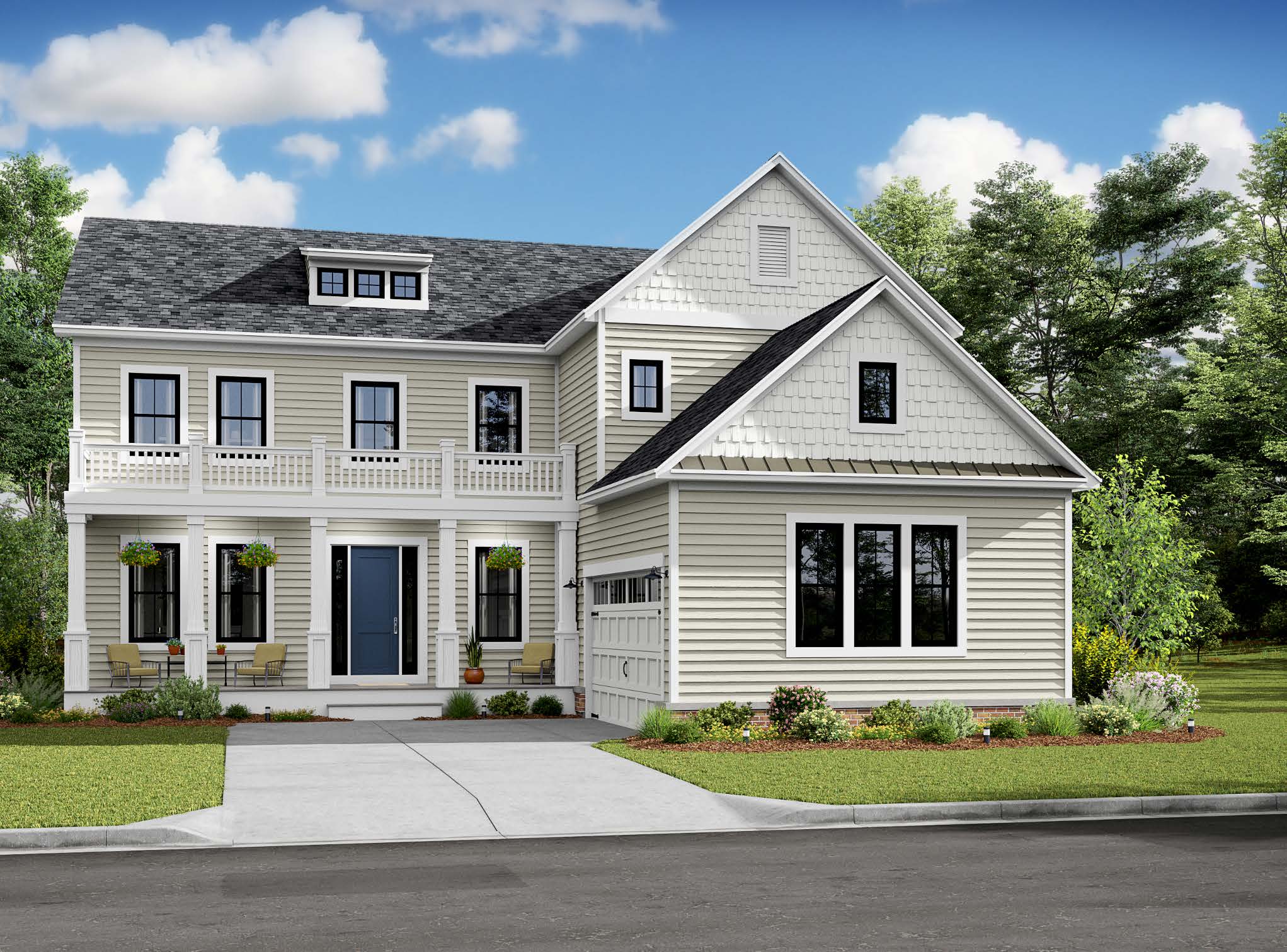
Bethany
Bedrooms: 4Bathrooms: 4.5
Garage Spaces: 2
total Sq Ft: 3,936
Bethany
Bedrooms: 4Bathrooms: 4.5
Garage Spaces: 2
total Sq Ft: 3,936
Description:
The Bethany II is the pinnacle of elegance. This spacious home design offers a formal dining room, home office, and luxurious first-floor owner's retreat.
Features:
- Two owner’s suites
- Gourmet kitchen with massive island abundant storage
- Private first-floor home office
- Opening living area with included covered deck
